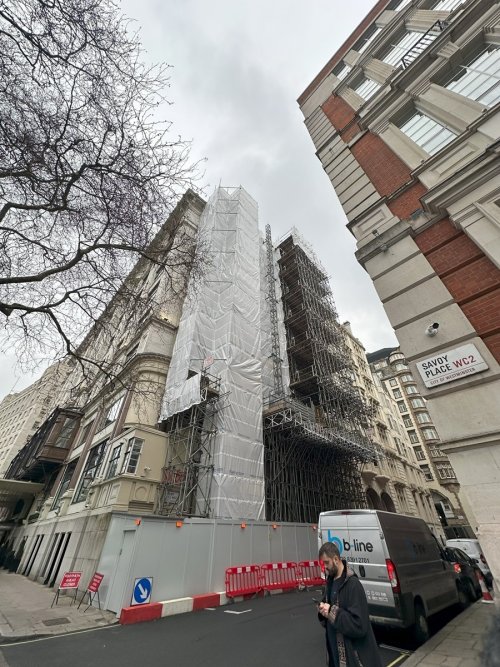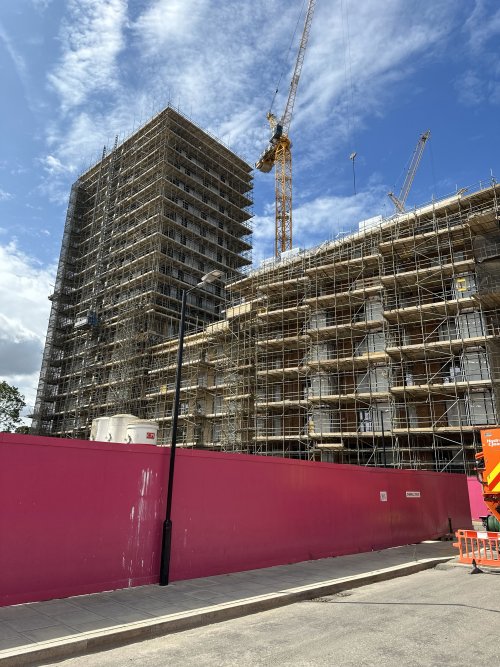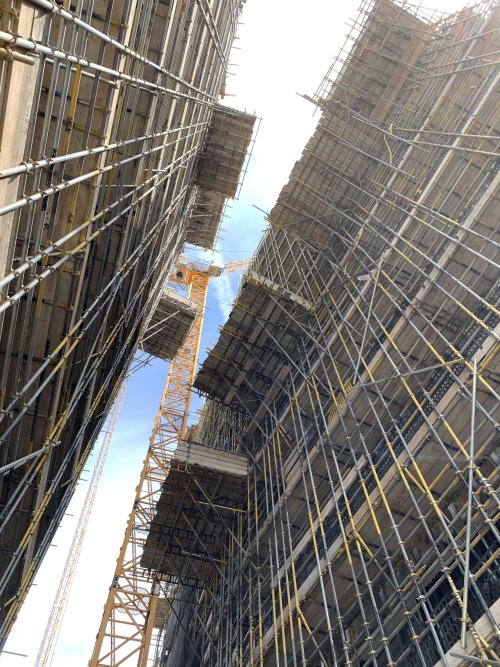Scaffold Projects
Our highly experienced team loves a challenge and over the years we've faced and resolved many whilst helping our clients deliver their projects. Here are a handful of them:

Mountbatten House, Chatham, Kent
Mountbatten House is a redevelopment project in Chatham Town Centre, Kent, which transforms what was a 12-storey banking headquarters into 164 flats, including balconies and a residential roof terrace. The project also includes a new entrance into the Pentagon Shopping Centre and possible connection to the Brook Theatre, which will include restaurants, cafes and market stalls.
At Engineering Techniques, we were asked to design to provide safe access for personnel and building materials between the ground floor and thirteenth floor while maintaining pedestrian access below. Our designs included multiple bridging elements over the main Shopping Centre entrance as well as other areas needing to be maintained. They also include: progressive loading bays, goods hoist, hoist run-off and a staircase.
As a result of designing a scaffold for a building over forty metres high, there were great vertical and horizontal loads and this required careful consideration in the design to ensure stability, wind resistance and load distribution.
Our team is very proud to have been the scaffold designers for this project. Although we work mainly in London, we often take on projects outside of the Greater London area.

Savoy Hotel (2025)
The scaffold was proposed for erection at the Savoy Hotel site to facilitate interior refurbishment and exterior remedial works at the penthouse level. Its primary objectives were to provide safe access for personnel and materials between ground level and the eighth floor, while maintaining unobstructed road access.
The scaffold design featured a cantilevered gantry structure extending over the roadway. This gantry served as the base for supporting the scaffold, a goods hoist, lifting beam, and hoist run-off area. Additionally, a Haki staircase system was integrated into the scaffold, ensuring safe and efficient access to all levels of the building.
A significant challenge was the presence of basement vaults beneath the pavement, which restricted foundation placement and loading points. Additionally, the scaffold had to align with two differing façade angles, as the pavement line deviated from the geometry of the upper levels.
Beyond the complexity of integrating multiple elements—such as the cantilevered gantry, goods hoist, lifting beam, hoist run-off, and staircase—within a confined footprint, the height of the scaffold also presented structural challenges. The increased elevation resulted in greater vertical and horizontal loading, requiring careful consideration in the design to ensure stability, wind resistance, and load distribution.

Aylesbury Estate (2019-2024)
This large-scale residential development in Aylesbury features multiple reinforced concrete (RC) frame apartment blocks of varying heights and geometries, constructed over several phases. The scaffold design was tailored to accommodate frequent and complex design changes resulting from evolving site logistics, construction sequencing, and architectural modifications.
The scheme included progressive and cantilevered loading bays to facilitate crane-fed material distribution, integrated passenger/goods hoists, and runoff platforms. Various bridged scaffold zones were implemented to maintain access while navigating around non-structural areas where basing out could not be achieved. System staircases were also incorporated across the site to ensure safe and consistent access and egress throughout the duration of the works.

Lea Bridge Road (2018)
Situated in East London, this major development comprises several multi-storey reinforced concrete (RC) frame apartment blocks of varying sizes and forms. The project scope consisted of a diverse set of requirements, including extensive bridging solutions at both low and high levels; low-level bridges were necessary to accommodate excavation activities and complex site logistics, while high-level bridges provided access across the stepped building profiles and terraces.
System staircases were also incorporated throughout the site to and from various floors to ensure safe and reliable access and egress around all building blocks. The design also featured progressive and cantilevered loading bays positioned at various levels to enable crane-assisted material distribution to all floors.


